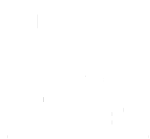The Chatham Plan
5 BD
4.5 BA
4,078 SQ. FT.
Enjoy elegant living everyday in The Chatham by Epic Homes. Enter the two-story foyer which leads into a two-story family room with an stunning bowed wall of windows. The gourmet-appointed island kitchen overlooks the dinings area with slider doors that lead to outdoor living space to make entertaining a breeze. A first floor guest suite offers privacy and convenience while a separate study and inviting sunroom offer even more flexible space. Upstairs, the oversized owner’s suite includes a sitting area, spacious ensuite bath and large walk-in closet. Three additional bedrooms and a convenient second-floor laundry round out the top floor.
Floorplan Features
- Two-Story Foyer and Family Room
- Island Kitchen with Walk-In Pantry
- First Floor Guest Suite
- Separate Study and Guest Suite
- Spacious Owner’s Suite with Sitting Area
- Three-Car Garage
Home Gallery
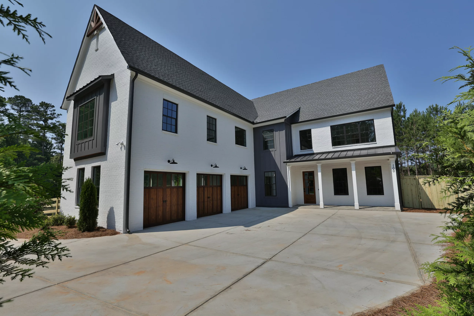

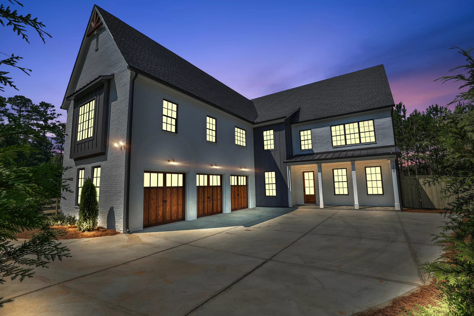

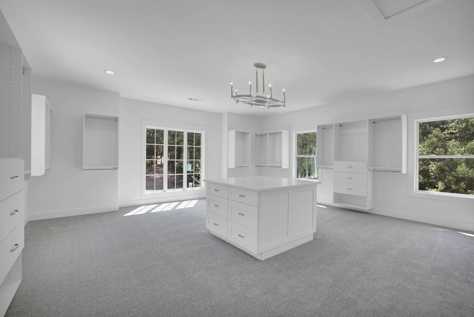
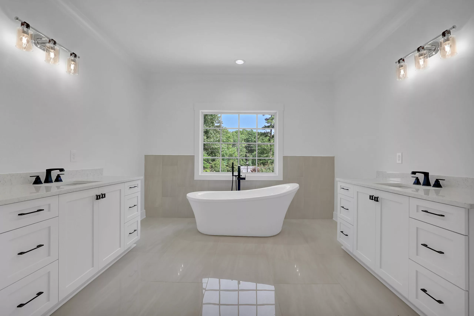
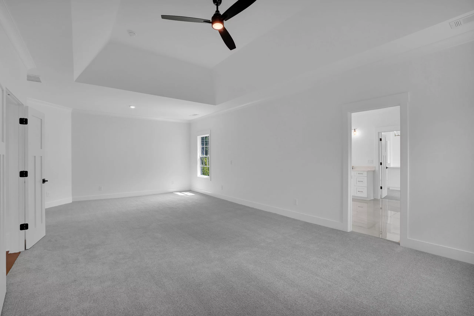

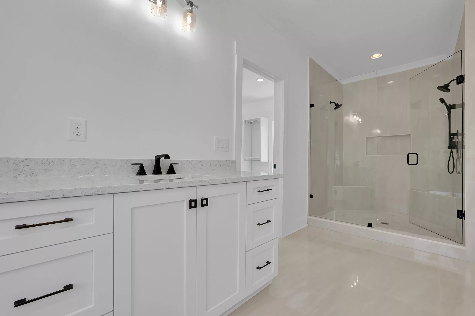
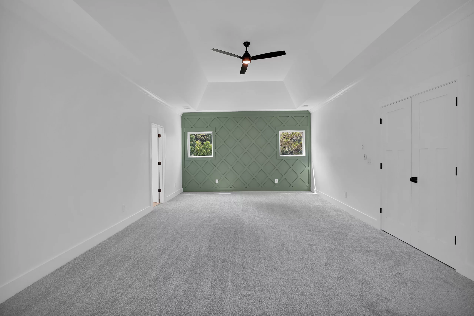
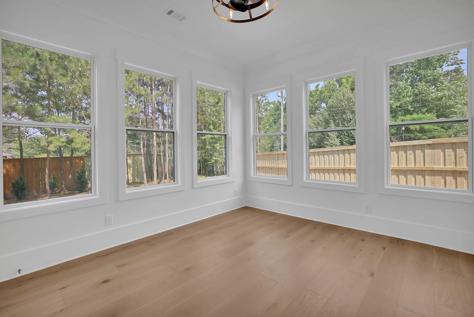
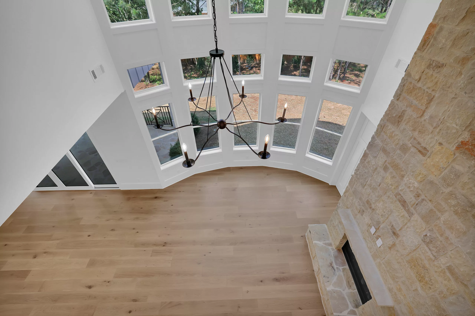
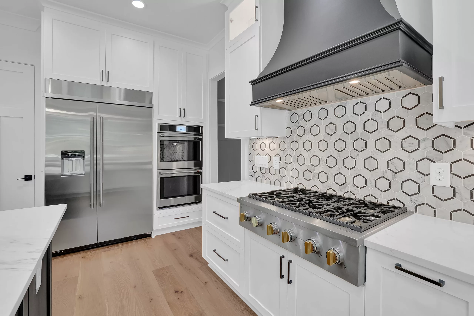
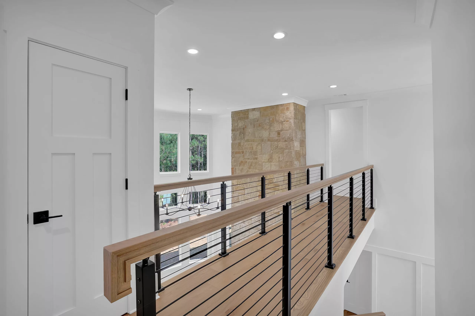
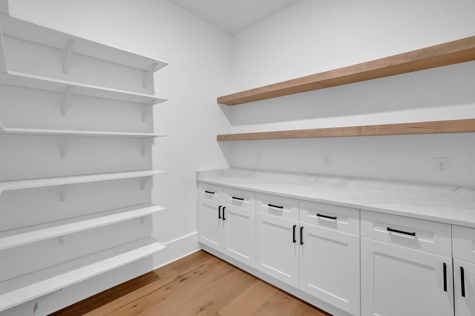
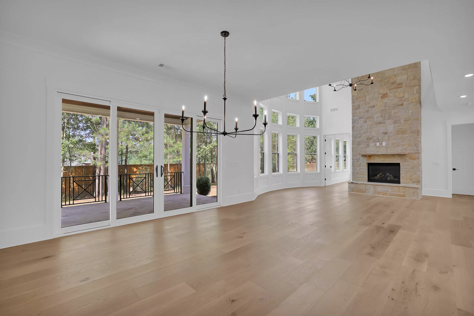
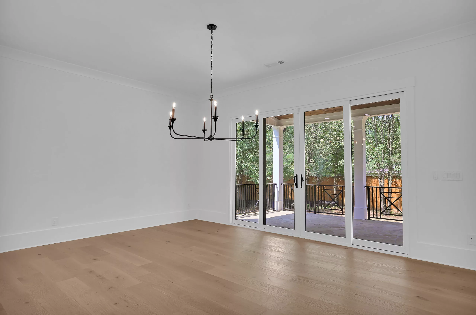
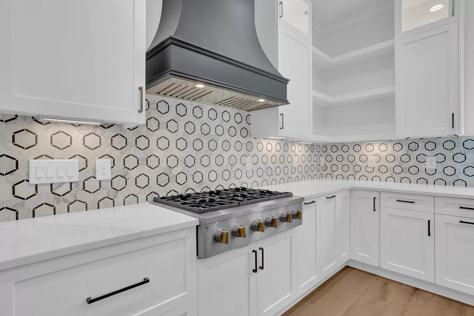
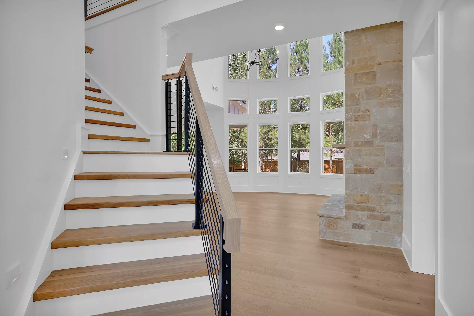
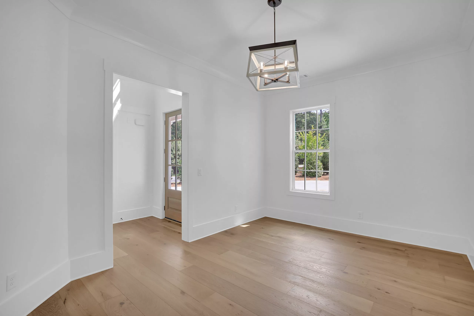
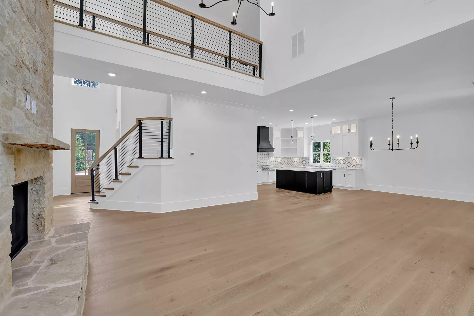
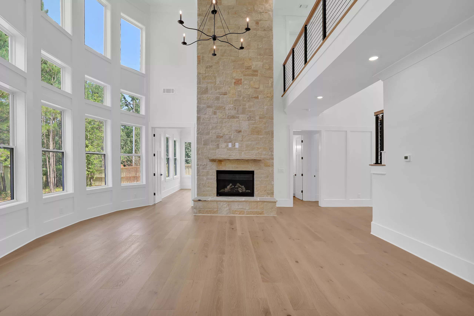
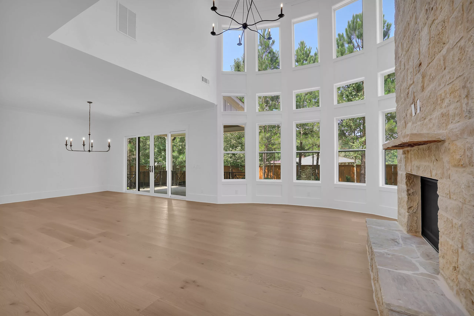
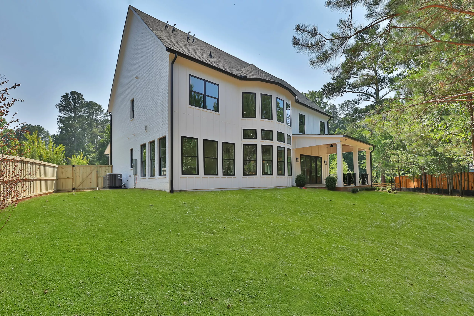

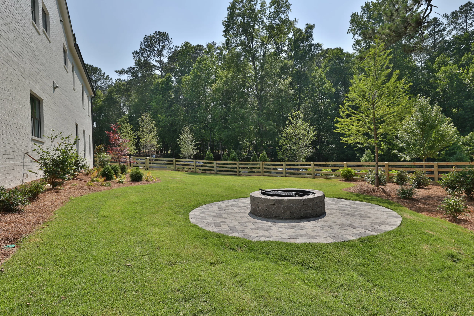
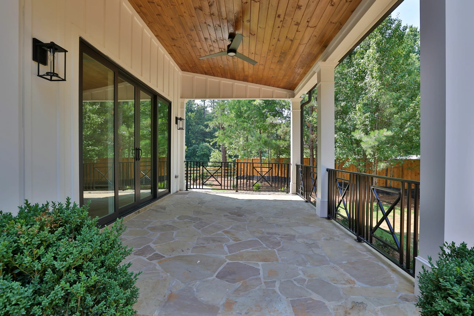
×
![]()
