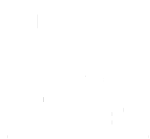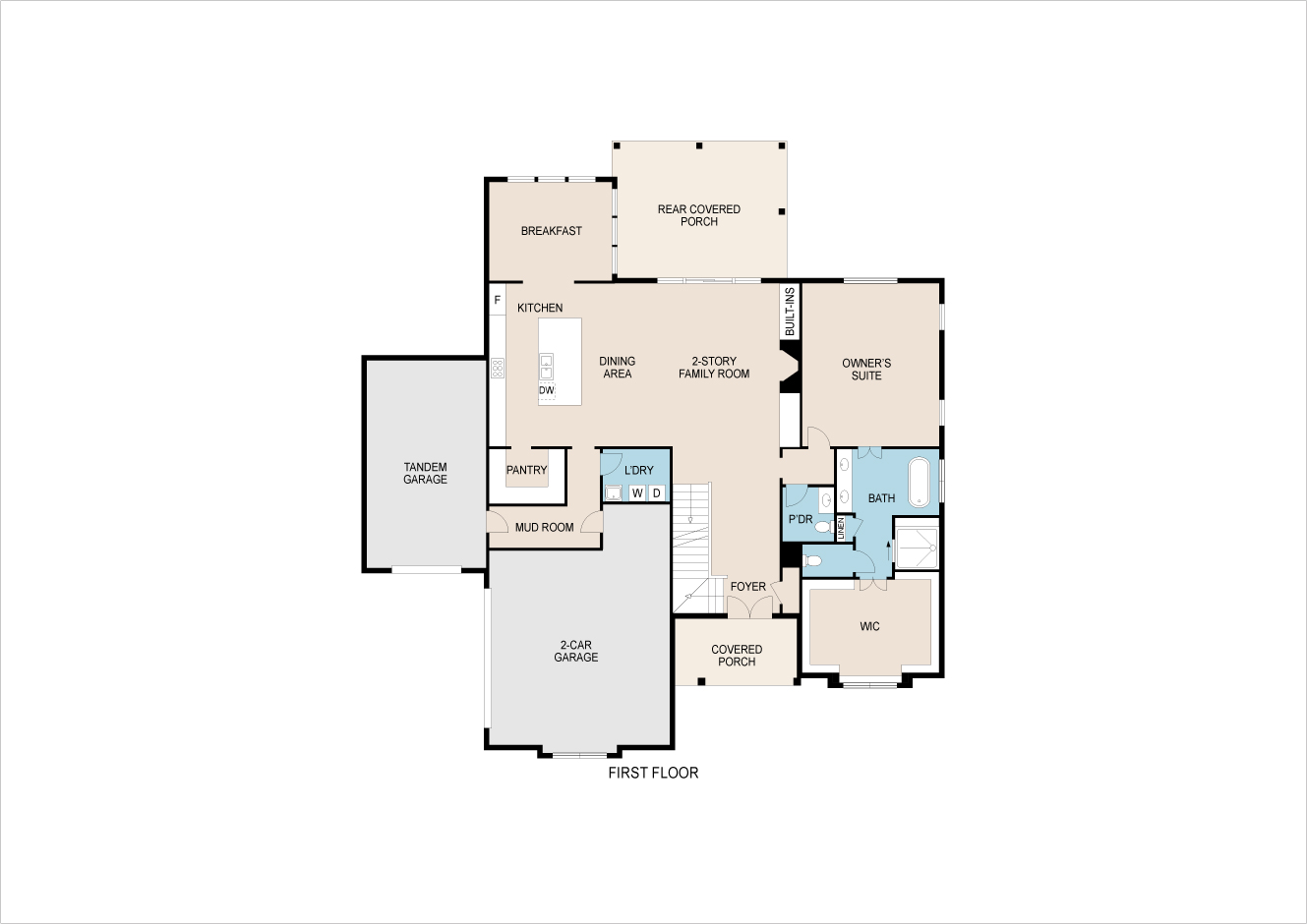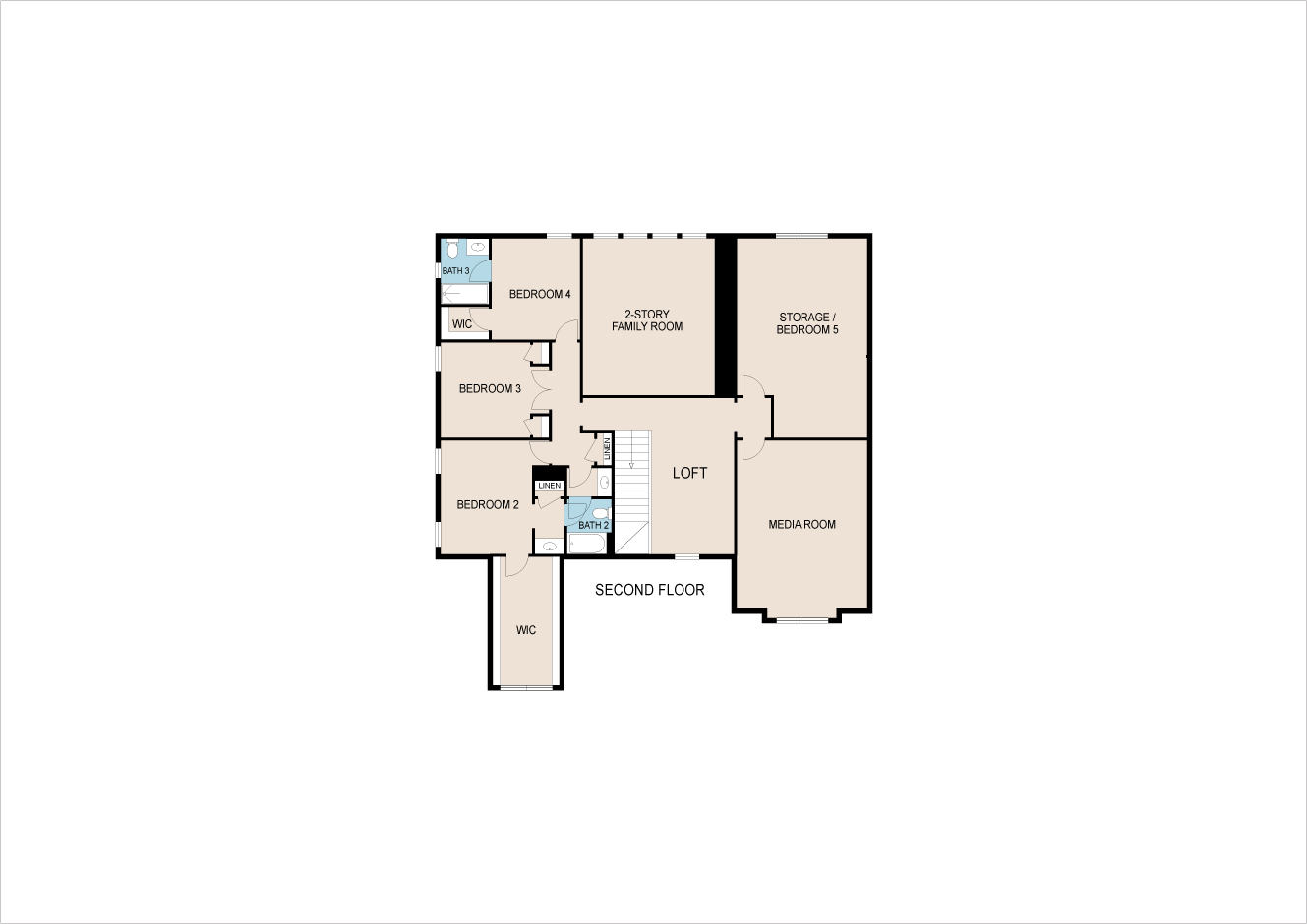St. Ives – Parc at Caney
4 BD
4.5 BA
3,925 SQ. FT.
$1,322,992
Come home to elegant living in The St Ives by Epic Homes. This spacious new home design offers 4 bedrooms, 4 full baths and 1 half bath in two stories with a sought-after first floor owner’s suite. A covered porch entry leads to the foyer which opens to a soaring two-story family room. A gracious dining area overlooks the island kitchen and breakfast area. The first floor owner’s suite is a welcome retreat complete with spa-inspired bath including double vanities, a soaking tub, separate shower and oversized walk-in closet. Three additional bedrooms are upstairs surrounding the flexible second floor loft space. Two-car attached garage plus a third tandem garage bay connected by covered breezeway.
Floorplan Features
- Large Foyer Built In
- Back Porch Loft
- Additional 2nd Office / Bedroom
Home Gallery
×
![]()


