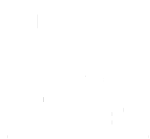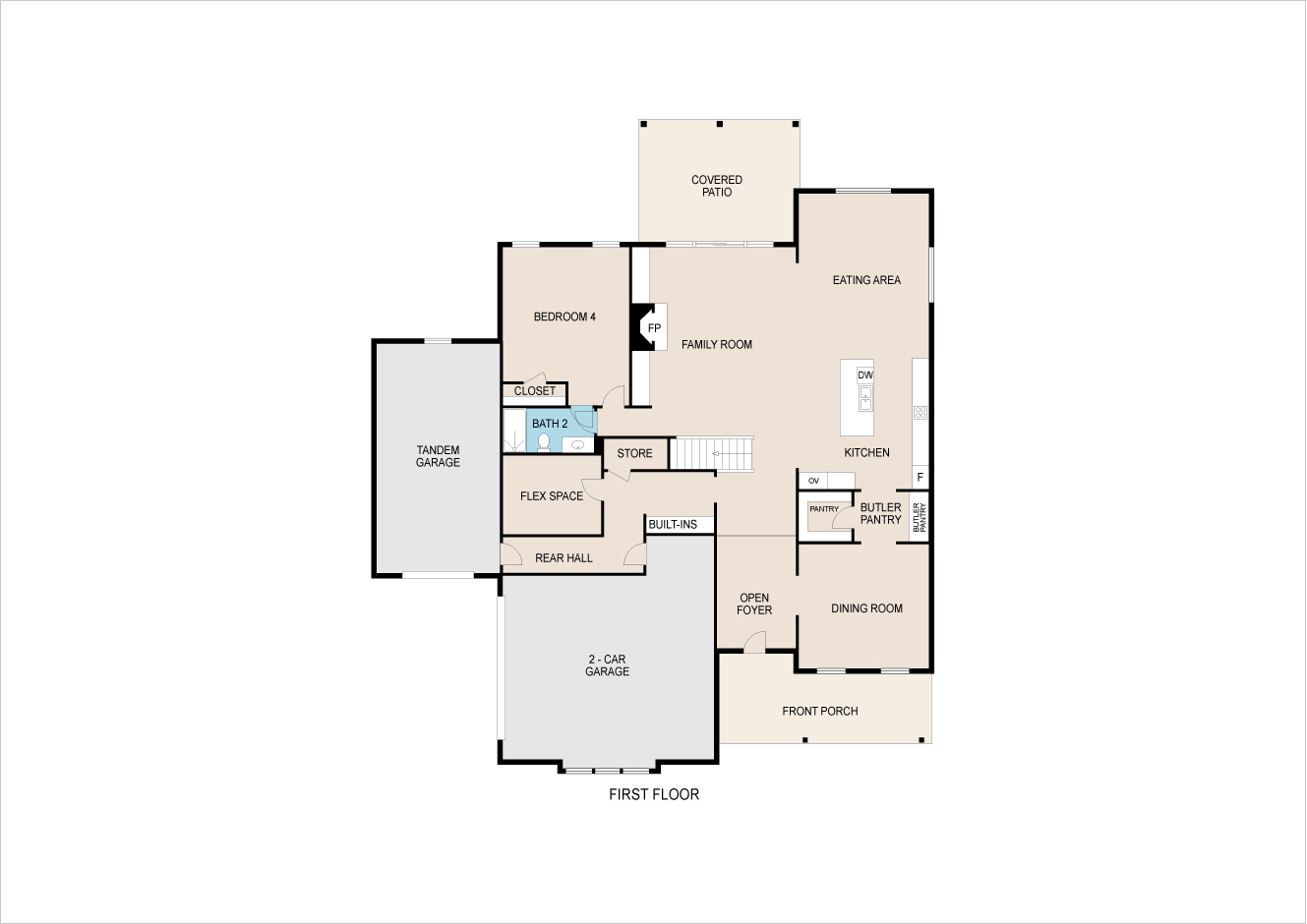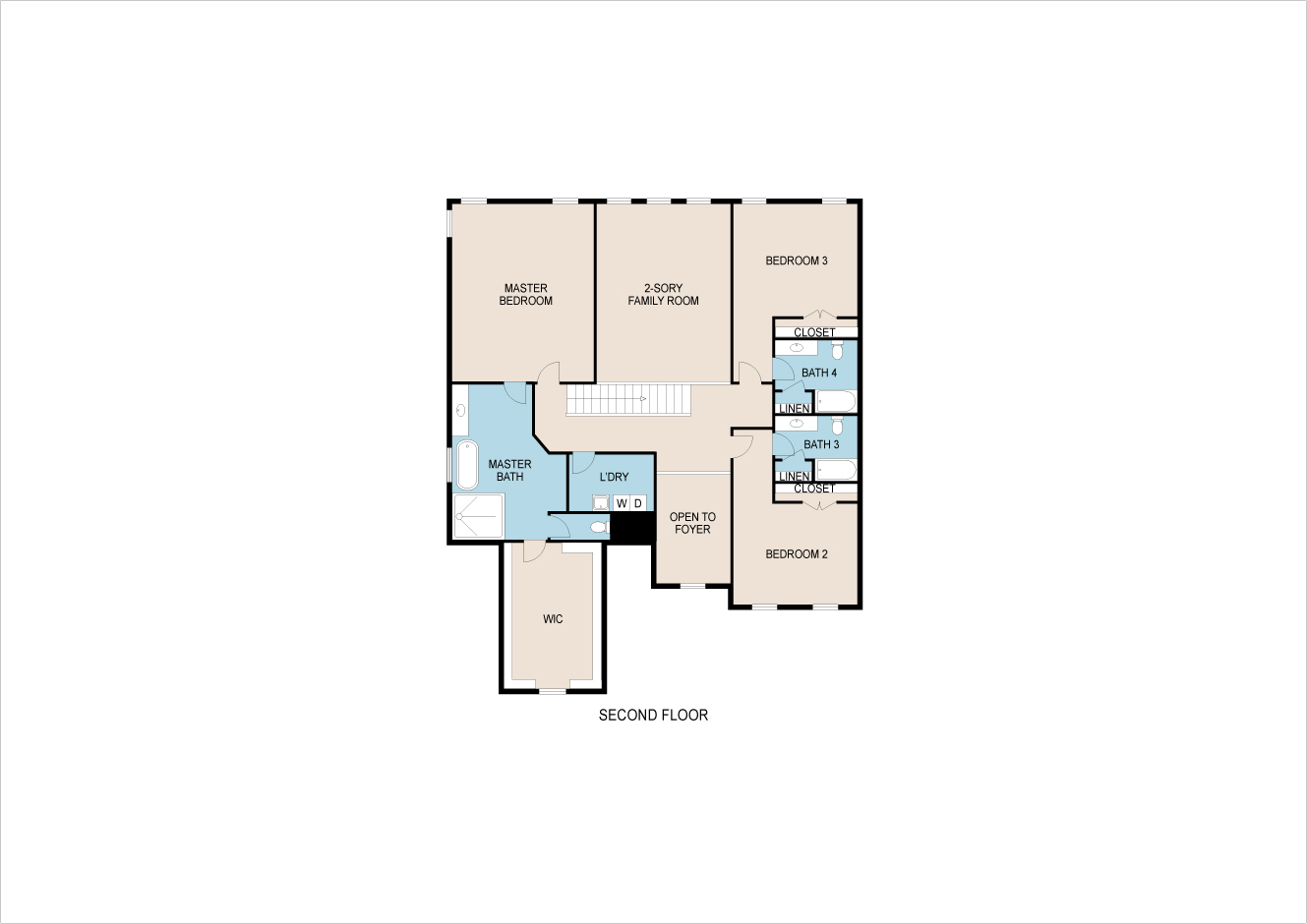Heritage Manor – Parc at Caney
4 BD
4 BA
3,890 SQ. FT.
$1,301,698
A charming front porch exterior welcomes you to The Heritage by Epic Homes. Step inside the soaring two-story foyer and open concept family room just beyond with slider doors opening to outdoor living. The large island kitchen is great for entertaining with a spacious eating area. There’s also a formal dining room as well as a separate home office tucked away for quiet privacy. A private first floor guest suite completes the main level. The owner’s suite is a spacious retreat with large ensuite bath with double vanities, walk-in shower, freestanding tub, and oversized walk-in closet. The second floor also offers two additional bedrooms, each with a walk-in closet. Three-car garage.
Floorplan Features
- Two-Story Foyer and Family Room
- Optional Family Room / Media Room / 5th Bedroom
Home Gallery
×
![]()


